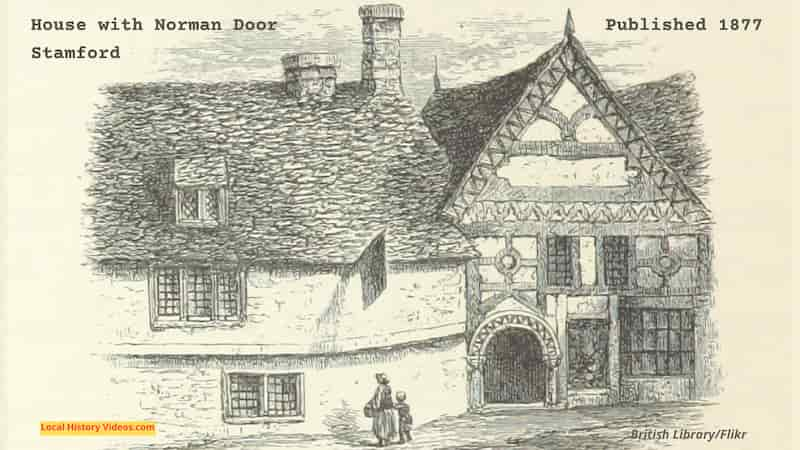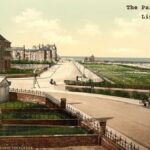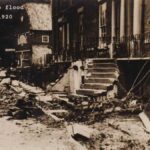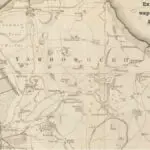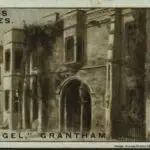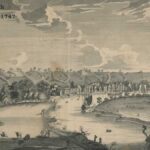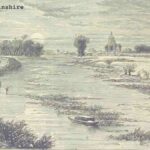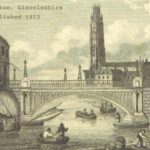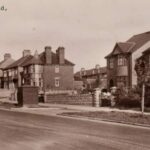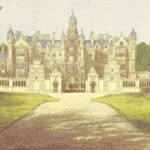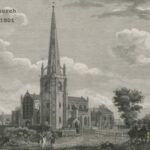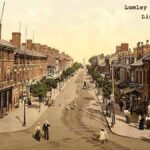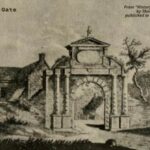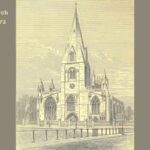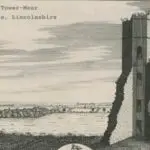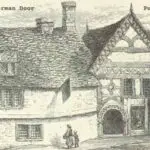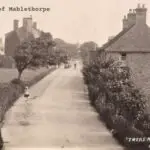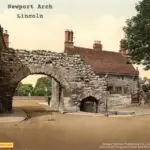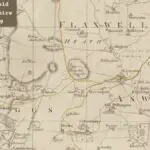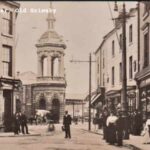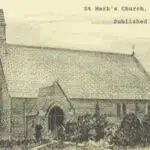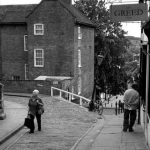Glimpse history through old images of Stamford, Lincolnshire, England.
Old Map of Stamford
This map of Stamford in 1600 was published with modern street names in 1879.
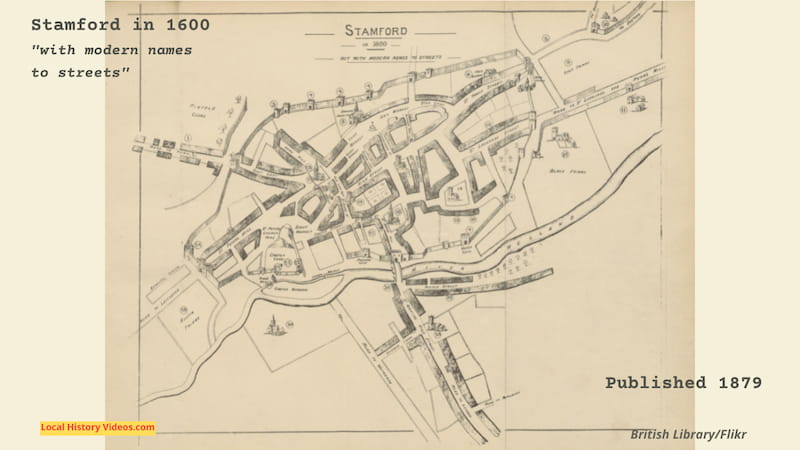
Here’s a closeup of the central part of the map:
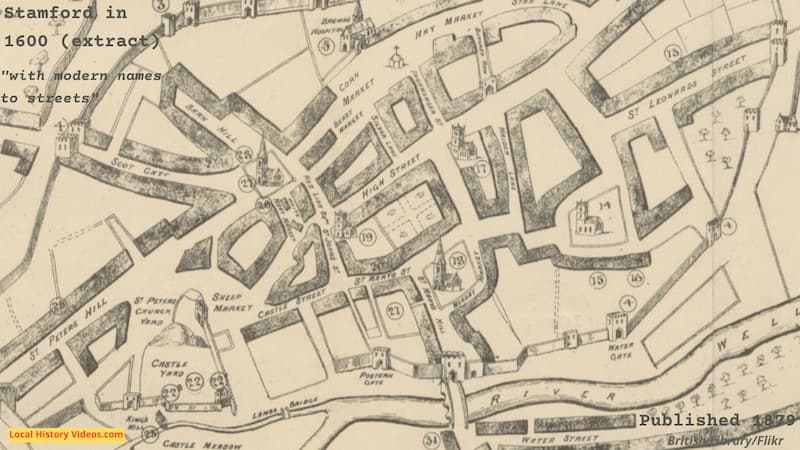
Lord Hotham’s Marriage (1937)
In 1937, Lord Hotham and Lady Winifred Cecil got married at St Martin’s Church. Huge numbers of local people turned out to see the arrivals and departures at the church.
Lady Letitia Sibell Winifred Brownlow-Cecil, the eldest child of Lord Burghley, was born on 20th November 1903 and died on 21st July 1992.
Major General Henry Frederick Hotham, 7th Baron Hotham was born on 13th August 1899 at Stamford, and died on 18th November 1967 in Yorkshire.
The couple’s twin boys sadly died within hours of birth in January 1939. Their fourth son died in 1944, at the age of two. Thankfully two sons lived long lives, going on to have families of their own.
Wedding Bells (1937) – British Pathé on YouTube
Iron Lung (1938)
In 1938, Gaumont British News purchased an iron lung to draw attention to the shortage of this vital medical equipment which helped in the fight against ‘infantile paralysis’ – polio – an acute viral infectious disease of the nervous system.
Physical symptoms may emerge 15 years or more after the first polio infection. “An iron lung provides the only chance of life in nearly all cases of infantile paralysis”, the narrator tells us.
The Iron Lung was sent in a small plane to Stamford Hospital, where 30-year-old Mrs W Pauley, the wife of a shopkeeper, was critically ill.
(Was this the wife of WJ Pauley, Fruiterer, who seems to have been trading at 5a Red Lion Street in 1938?)
The polio vaccine was introduced in the UK in 1956.
HEALTH: Iron Lung delivered by plane to Stamford to save life (1938) – British Pathé on YouTube
Stamford Bypass Opens 1960
In 1960, the opening of the 4.5 mile Stamford Bypass, three months ahead of schedule, attracted the attention of the newsreels.
It cost £1.5 million, and was part of the £50 million Great North Road modernisation scheme.
In addition to images of the completely deserted bypass, we see the traffic thundering round the streets of Stamford, controlled by a traffic policeman perlilously standing in the middle of the road.
Lorries and a car transporter drive down the narrow road surrounded by beautiful, historic buildings.
Ernest Marples, the Minister for Transport, meets some of the workmen before he cuts the ribbon and officially opens the bypass.
He’s then seen in a car driving up the bypass, followed by a lorry from Walton Motors, Haulage Contractors. Within seconds there’s a busy flow of traffic emerging out of the fog on both sides of the road.
The final shots are back in the centre of Stamford, where daily life continues but the lorries have disappeared.
Stamford Gets New Bypass (1960) – British Pathé (YouTube)
A bit of Stamford history
Extract from: Lincolnshire in 1836: displayed in a series of engravings, with accompanying descriptions, by Mary Saunders
Published in 1836
Pages 101-110
STAMFORD is a borough and market town, lying on the great north road from London to Scotland, having separate jurisdiction, though locally in the wapentake of Ness, parts of Kesteven, situate about 46 miles s. by E. from Lincoln, and 89 miles N. by w. from London.
On approaching from the south, along the London road, the appearance of the town is highly interesting. It lies in a deep valley, filling the bottom and rising on either side. The lofty and elegant spires of St. Mary’s and All Saints ‘ Churches, are finely conspicuous.
Within a short distance from the town, as we descend the broad sloping road, we pass the splendid lodges leading to Burghley park and house.
On entering Stamford through St. Martin’s, which is a separate parish from Stamford, and in another county, though forming in appearance, and in most respects in reality, a part of the town, we perceive at once the ancient character of the place. Almost every other house presents us with the antique gables, and mullioned windows of a former time, mixing with the more commodious but less picturesque habitations of the present.
The houses in this part are almost entirely built of stone, which gives it a peculiarly clean and handsome appearance. The free stone is brought from the neighbouring quarries of Ketton, Wettering, and Barnoak.
On a road leading off from the main street we first pass through, is a small but very handsome edifice, built for charitable purposes; and about a mile from hence are the Interesting ruins of Wothorpe. They are of great former residence of the Burghley family. antiquity, if we may judge from the state in which they now appear.
Returning to St. Martin’s, we find the church, with a very handsome, lofty square tower. St. MARTIN’S CHURCH was built between 1133 and 1147. It contains in the interior some splendid monuments to deceased members of the Burghley family. The most interesting from its associations is the one to Queen Elizabeth’s famous minister, the Lord High Treasurer Burghley.
The living is a discharged vicarage in the archdeaconry of Northampton, diocese of Peterborough, valued in the king’s books at 71. 138. 9d.; patron and impropriator the Marquess of Exeter.
Behind the church is the grave of the celebrated Daniel Lambert, who died here in 1809, whilst on his way to Leicester. He had retired to rest in apparent health the previous evening, but in the morning was found lifeless. His coffin, which contained, it is said, 112 superficial feet of elm, was rolled upon two axletrees to the grave.
The following inscription is upon his monument. “ In remembrance of that prodigy in nature, DANIEL LAMBERT, a native of Leicester, who was possessed of an excellent and convivial mind, and in personal greatness had no competitor. He measured three feet one inch round the legs, nine feet four inches round the body, and weighed fifty two stone eleven pounds. He departed this life on the 21st of June, 1809, aged 39 years. As a testimony of respect this stone is erected by his friends in Leicestershire. N. B. – The stone of fourteen pounds. ”
In St. Martin’s there was formerly a nunnery of the Benedictine order. At the foot of the hill, against the bridge, and skirting the water, is Lord Burghley’s Hospital.
It was endowed by him about 1597, with a rent charge of 100L. upon lands of his in Cliff Park, for a warden and twelve poor men. The endowment was augmented in 1608, with a rent charge of 16L., by Thomas Bellot, and subsequently by various gifts from the descendants of the founder.
The premises comprise two rooms for the warden, and twelve rooms on the ground floor for the brethren, some upper rooms, and a prayer room, now let for a school, with an orchard and garden also let.
The warden receives five shillings, and each of the brethren four shillings per week, with gowns annually, and 1,300 faggots for firing besides this, the rent of that part of the premises which is let off, is equally divided between them. The warden also receives 1L., and each of the brethren 18s. 4d. annually, from Bellott’s gift, and two nurses have 2L. each from the same fund.
The BRIDGE, which divides St. Martin’s from Stamford, is very ancient, narrow and inconvenient; and standing as it does on the line of the great north road, it is really surprising that it has not been long since pulled down and rebuilt: this is the more extra ordinary from the very evident taste for architecture that prevails in the town, witness the new church of St. Michael’s, the Infirmary, Truesdale’s Hospital, & c.
Crossing the bridge we now ascend a short but steep hill, on the left of which are the remains of a Norman arch, and nearly opposite this, on the right, the Town HALL, and at the top, that fine old structure St. Mary’s Church.
The Town Hall is a large and handsome modern building, erected in 1776 it contains a Sessions – house, House of Correction, Gaol, Guard – room, and other apartments. ”
The GAOL, ” says the Corporation Report, ” contains three yards, three day rooms, and twelve sleeping cells; consequently, when there are women in the gaol, two divisions only can be made of the male prisoners. ”
Women, however, are seldom sent here. The largest number of prisoners of late years has been sixteen: the magistrates occaonally visit the gaol, but not frequently.
The prisoners are without religious instruction: their allowance is 4d. per day. The allowance was formerly 6d. per day, but was reduced to 4d., as it was
discovered the prisoners saved money.
The gaoler has an inspection of two of the yards from his house. Prisoners in the different yards can converse with each other, and have no kind of employment.
The effects of such a wretched system of management may be easily anticipated. The prisoners, ” said the gaoler, ” scratch the walls, cut the tables, and do all manner of mischief: I believe a man generally comes out of gaol a worse man than he goes in. ”
ST. MARY’S CHURCH was probably built about the latter part of the thirteenth century, and it is supposed on the site of a former one, erected as early as the conquest, from the fact of St. Mary’s being considered the mother church.
The tower and spire are exceedingly fine: the latter is octangular, and has a very rich appearance caused by the small canopied windows, opening through it, at regular distances from top to bottom.
The living is a discharged vicarage, valued in the king’s books at 41. 18s. 9d.; patron, Marquess of Exeter.
On the s. side of the church is the HOTEL, a very noble handsome modern building, which unfortunately is almost hid, owing to the narrowness of the street, and the proximity of the church.
Beyond the Hotel are the Theatre and the Assembly – room.
The THEATRE is a plain looking edifice, but neatly and very commodiously fitted up in the interior: it was built in 1768.
The ASSEMBLY – ROOM is very spacious: it was built about 1725.
Not far from this stands ST. GEORGE’S CHURCH: it is large but plain in its architecture. The tower, instead of being square, or presenting a square appearance as towers usually do, is thinner one way than the other, which gives it a mean, insignificant appearance. This church was built by W. Bruges, the first Garter King at Arms, at his own expense. It was formerly exceedingly rich in jewels, antiquities, & c.
The living is a discharged rectory, with that of St. Peter’s consolidated, valued in the king’s books at 5l. 3s. 11 d.; patron, Marquess of Exeter.
A short street now conducts us into the High – street, where, on our left, is the New Church, now in progress of erection, on the site of the old St. MICHAEL’s.
The walls of the latter, whilst the workmen were employed in improving the interior of the church, by widening the span of the arches and decreasing the number of pillars, gave way, and nearly the whole of the roof and the body of the church fell into a mass of ruins.
The New Church is being built by subscription. It is, at the time we write (January) unfinished, but sufficient is done to warrant us in saying that it will be one of the most exquisite pieces of modern architecture the county can boast of.
The living is a discharged rectory, with the vicarage of St. Andrew’s and the rectory of St. Stephen’s consolidated, valued in the king’s books at 18. 4. 2d.; patron, Marquess of Exeter.
Turning to the right, we find, in St. Paul’s Street, the GRAMMAR SCHOOL, or as it is sometimes called, the Ratcliffe Free School. It was founded by Alderman W. Ratcliffe, about the year 1530, and endowed by him with estates, now producing 547L. 16s. per annum, but which will be of the yearly value, it is said, of above 800L. when the present leases expire.
The mayor is, by an act of the 1st of Edward VI., sole trustee of the revenues, and is authorised, with the consent of the master of St. John’s College, Cambridge, to appoint the schoolmaster, with power to remove him for reasonable cause: the form of instruction is to be approved of by the master of the said college.
The remains of the ancient church of St. Paul were assigned for the school house.
In 1608, a dwelling – house, garden and orchard, nearly adjoining, were vested in feoffees for the residence of the school master; and in 1726 the dwelling – house was rebuilt by subscription.
On the death of the schoolmaster in 1832, measures were adopted by the mayor to restore the school to a degree of usefulness corresponding with its ample endowments.
A claim to the right of appointing the master, having however been advanced by the Master of St. John’s, the mayor consulted two eminent barristers, who gave their opinion in his favour. The corporation voted resolutions in his support; 564L. 4s. were subscribed towards his expenses, and a petition to parliament was prepared. But, that the town might not be deprived of the immediate benefit of the Free School, the mayor put an end to the dispute as to that vacancy by bestowing the preferinent upon a gentleman to whose appointment the Master of St. John’s gave his consent.
The schoolmaster receives the whole of the income of the estate, and employs such under masters as he thinks fit. The school is open to all boys of the town, and of the adjoining parishes of St. Martin’s, Easton, Tinwell, Great Casterton, Little Casterton, Ryhall, Belmisthorpe, and Uffington, for instruction in the classics and in writing, arithmetic and the mathematics.
The scholars are eligible from eight to twelve years of age, and may remain till fifteen years of age, and six of the head free scholars may continue till the age of eighteen if intended for the University.
The master receives an unlimited number of boarders in the house.
The school is entitled to one of the twenty – four scholarships at St. John’s College, Cambridge, augmented by the first Lord Burghley.
In 1613 Thomas, Lord Exeter, also founded three fellowships, and eight scholarships, at Clare Hall, Cambridge, with preference to candidates educated at Stamford School, provided they are equally qualified with their competitors.
Mr. Thomas Truesdale, by will, in 1700, left 50L, the interest of which is to be applied to the use of free – born scholars belonging to this school, and going from thence directly to the University.
12L. per annum were also bequeathed by a Mr. Marshall, for an exhibition for a scholar from the schools of Southwark or Stamford.
To the old school – room has been added an entirely new erection, built principally with the money subscribed for the use of the mayor in defending the right of appointment before alluded to.
On the right of the street, a little beyond the Grammar School, is an ancient arched gateway of stone, with deep mouldings, the sole remain of Brazen Nose College, to which it formerly belonged. This was doubtless one of the colleges built here by the Carmelites and other religious establishments, to which we have alluded elsewhere.
Near this gate is another, which is a fine specimen of the architecture of the fourteenth century. This gateway belonged to one of the six religions houses that formerly existed in Stamford, viz. the White Friars or Carmelites; the others were St. Leonard’s Monastery, Newstead Priory, the Grey or Friars Minors, the Black Friars or Dominicans, and the Augustine or Austin Friars. The White Friars ‘ house was founded, it is supposed, about the time of Edward I.
The arms on the gate are those of Edward III., probably a principal benefactor to it. From the traces yet remaining, it is evident the structure must have been very large, and according to tradition, it was very splendid. The gateway alone now remains.
In the area to which this gateway opens, now stands the very hand some modern building, the STAMFORD and RUTLAND INFIRMARY.
The edifice was built by subscription, and opened for the use of the public on the 5th of August, 1828.
Towards its support, Mr. Henry Fryer bequeathed the magnificent sum of nearly
8000L., and nearly 2000L. were collected by the ladies of the neighbourhood at a bazaar. Sir Gerard Noel also gave 1000L., and there were a great number of other benefactions.
It is calculated to contain 32 in – door patients. The spot on which the Infirmary stands is just without the extremity of the town.
Not far from it, down the road on the right, in a field, are the remains of St. Leonard’s Monastery. It was founded, according to Peck, by Wilfrid, in the seventh century, and refounded in the time of the Conqueror.
A part of the conventual church is still standing. In form and appearance it is like a large, well – shaped barn, till you draw near enough to perceive that what appears to be the end facing the town, is a most exquisite and highly interesting piece of architecture: the style is Norman.
When the side aisles were standing, which must have made the front as broad again, the whole must have had a very fine appearance. ” It was, ” says Marratt, ” also above as long again as it now is, and even then beyond the nave stood the steeple, in which hung the bells, and on each side of that were the cross aisles. Beyond the steeple stood the choir, so that what now remains is not the fifth part of the original building, and yet it is a good part of the nave of the church. It must have been gloomy from the narrowness of the windows, and these were made more obscure by the painted glass, but it was enlightened by a great number of lamps that were continually burning. ”
A short time since, a great portion of the building, owing to its fall, was restored by the Marquess of Exeter, in whose possession it lies.
During the repairs, a stone coffin, with a place hollowed out for the head, was found just outside the entrance, and it is very remarkable that the body was entire, and the shroud, of a coarse, openly – wove woollen, was also undecayed.
Returning to the town, we now direct our steps through Broad street to the Beast Market, in which stands Brown’s Hospital or BEDE HOUSE.
The edifice is a dark – looking but handsome stone structure, with a particularly beautiful porch. It contains a house for the warden, apartments for the confrater, and rooms for the aged men and nurses, with a chapel in which prayers are read daily by the warden or confrater.
It was endowed by William Brown in 1493 for a warden, confrater, twelve poor men, and two nurses, who are incorporated and have a common rent. They receive a weekly allowance and some clothing once a – year.
The hospital is under the control of the Dean of Stamford and the Vicar of All Saints, who appoint the inmates.
A short street brings us from the Beast Market to the Market Place, facing which stands All Saints Church. This is a large and beautiful edifice, with a lofty embattled tower, surmounted by an elegant octangular crocketted spire.
It was built about 1465, at the expense of a Mr. John Brown, a merchant of Calais, who was afterwards buried in it. The marble font in this church is deemed a great curiosity.
The living is a rectory with that of St. Peter’s consolidated, rated in the king’s books at 12L. 7s. 84d. It is in the patronage of the crown for one turn, and the Marquess of Exeter for two.
Near All Saints stands St. John’s Church, which, rebuilt about 1450, is principally in the later English style. It has a neat embattled tower, adorned with pinnacles and a handsome northern porch. The screens separating the chancel from the nave and aisles, and the roof, each are very handsome.
The living is a rectory with that of St. Clement’s consolidated, valued in the king’s books at 8. 88. 6d. It is in the patronage of the mayor for one turn and the Marquess of Exeter for two.
From the Market Place we now pass into Scotgate, where there are two hospitals, Truesdale’s, and Snowden’s adjoining each other.
Both edifices are modern, and the former particularly handsome. We do not know a prettier specimen of this style of architecture in the county.
It was founded in 1700 and rebuilt in 1833.
Eight poor men, with their wives, if married, are lodged in it, receiving a weekly allowance of five shillings and some coal and clothing annually; and as on the decease of any male inmate, his widow must quit the hospital, the sum of five shillings a week was bequeathed by H. Fryer, Esq. to each widow on so leaving it for the remainder of her life.
Snowden’s Hospital was endowed in 1604 and rebuilt in 1823.
It affords an asylum to eight poor women, with a small weekly allowance of two shillings.
The revenue is about 150 L. per year, derived partly from houses and land in the borough, and partly from legacies.
From hence, taking a circuitous route, we reach St. Peter’s Gate, passing in our way one of those bulwarks of which, according to Leland, there were seven in the walls of Stamford. The remains of the gate are also very discernible.
Close beside this gate, and partly on its site, stands Hopkins’ Cullis or Hospital. It is a handsome – looking edifice of two stories, erected about the year 1770.
The expense of the building was paid by Mr. Alderman Hopkins. It was afterwards endowed by Mrs. Williamson with 200L, now vested in the black sluice drainage, the interest of which is appropriated for the benefit of the hospital.
In St. Peter’s Gate and St. Peter’s Hill there are two more hospitals, Williamson’s and All Saints ‘.
The revenue of Williamson’s is 52L, 12s. 1d., being the interest on four sums given or bequeathed to the hospital; it is expended in weekly payments to the eight inmates.
The revenue of All Saints ‘ Cullis is about 60 L, which is the interest of seven distinct bequests. This sum is expended partly in weekly, half – yearly, and yearly payments to seven poor women, who are inmates of the hospital, and partly in paying off an old debt incurred in repairing the building.
The Catholic Chapel stands not far from these; it is a very pretty, elegant little structure.
The streets of Stamford are not by any means well flagged; for instance, one of the principal streets for the residence of its gentry, and which is at the same time a principal entrance into the town, is sadly deficient in this respect – we mean St. Martin’s.
The town is well supplied with water, which is raised by a company of joint stock proprietors, established by act of parliament, and brought by pipes from Wothorpe. The springs lie deep, and consequently there are few private wells.
The streets are lighted with gas, the works for which were erected in 1824 at an expense of upwards of 9000L.
On the banks of the river are excellent cold and hot water baths.
The value of all the property in the town and neighbourhood would be materially improved by the enclosure of the open field lands, which extend over a considerable portion of the borough.
More about Lincolnshire
- Old Images of Lincolnshire, England
- Old Images of Louth, Lincolnshire
- Old Images of Immingham, Lincolnshire
- Old Images of Grantham, Lincolnshire
- Old Images of Gainsborough, Lincolnshire
- Old Images of Crowland, Lincolnshire
- Old Images of Boston, Lincolnshire
- Old Images of Scunthorpe, Lincolnshire
- Old Images of Harlaxton Manor, Lincolnshire
- Old Images of Spalding, Lincolnshire
- Old Images of Skegness, Lincolnshire
- Old Images of Scampton, Lincolnshire
- Old images of Cranwell, Lincolnshire
- Old Images of Sleaford, Lincolnshire
- Old Images of Horncastle, Lincolnshire
- Old Images of Stamford, Lincolnshire
- Old images of Keadby Bridge, Lincolnshire
- Old Images of Mablethorpe, Lincolnshire
- History in Old Images of Lincoln, UK
- Old Images of Ruskington, Lincolnshire
- Old Images of Grimsby, Lincolnshire
- 1,000 Year Old Bowthorpe Oak In Lincolnshire
- Old Images of Holbeach, Lincolnshire
- Lincolnshire: Local History Resources

