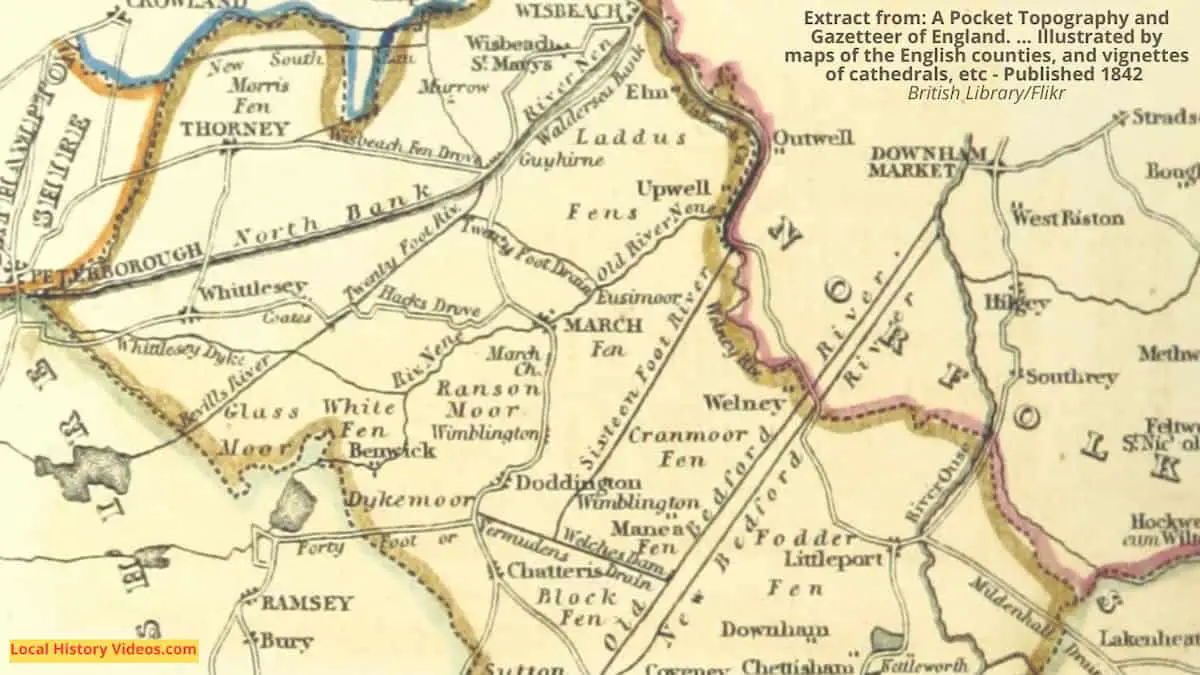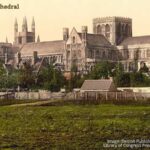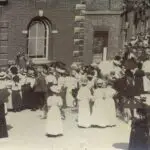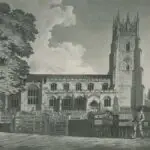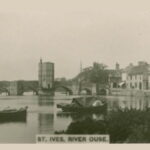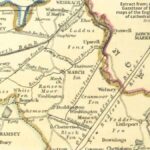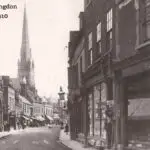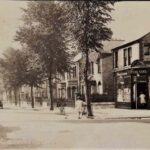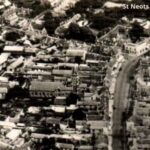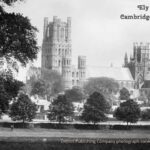Glimpse history through old images of March, Cambridgeshire, England.
Railway Freight (1931)
At March’s railways sidings in the 1930s, thousands of wagons and their merchandise were shuffled and sorted into trains for the next stage of their freight journey.
See How They Run! “A-Shunting We Will Go!” (1931) – British Pathé on YouTube
Old Book
Extract from “The Church Builder“
Published in 1874
Pages 140 – 143
St. Wendreda, March, Cambridgeshire.
UNTIL recently the town of March, with a population now of nearly 6000, and an extent of
19,141 acres, was a Hamlet of the Parish of
Doddington, a neighbouring village ; but as
early as the time of Pope Clement VI., in
consequence of the great distance from the parish church, and of
the floods which often rendered the roads impassable, provision
was made for the spiritual wants of the hamlet by the building
of a church or chapel dedicated to St. Wendreda.
The Pope’s
Bull, by which he gave permission for the chapel to be built, is
mentioned in an old inventory of the contents of the parish
chest, but is not now to be found. The facts, however, are
recited in an Indulgence granted by Cardinal Wolsey, which is
still preserved at March. In Watson’s” History of Wisbech”
mention is made of this church or chapel as” a noble and
beautiful structure dedicated to St. Wendreda, and built about
the year 1343, as is shown by a grant of Indulgence still
preserved amongst the archives of the parish, to all who
should frequent this chapel or have any other affairs relating
to the same, dated at Avignon, Aug. 14, 1343, in second year of
Clement VI., during the time of Simon Montacute, Bishop
of Ely.”
The dedication is a very uncommon one. St. Wendreda was
probably a local saint of considerable celebrity, as Dugdale
mentions that,” by Abbot Elsin or Elsi, appointed by King
Ethelred, the body of St. Wendreda was translated to the
church at Ely ; it was brought from the village of March, and
was enclosed in a shrine of gold.”
The Chapel was served by the rector and curates of
Doddington, to whom the cure of souls belonged. In 1847
an Act of Parliament was obtained for the division of the
Parish and Rectory of Doddington into three separate and
distinct Rectories. In 1856, a second Act was obtained for the
further division of Doddington and March, the former to be
divided into two parishes, and the latter into four, and on the
death of the late Rector of Doddington ( the Rev. Algernon
Peyton ) in 1868, the Act was put in force. Three new churches
have already been consecrated, and a fourth has yet to be
built.
In the meantime an effort has been made by the rector and
others to restore the old church at March, and they now have
the satisfaction of seeing the work commenced, though they have
not sufficient funds to complete the work they hope to see
eventually accomplished.
Like almost all of our old churches, the present building is
the work of various periods, and it contains many points of
interest. The general effect of the exterior ( with the exception of the present miserable chancel ) is very rich, and the
tower and spire rising at the west end is a landmark for a
considerable distance. The interior of the nave has a magnificent old roof, which appears to have been put on at the end
of the fifteenth century. The figures under the canopies beneath
the tie – beams hold musical instruments, viol, harp, pipe, drum,
dulcimer, trumpet, & c., & c., and above them there is quite a
cloud of angels with outstretched wings, nearly all in good
preservation.
The present chancel is most unsatisfactory. It is quite
modern, with semicircular – headed windows at the sides, worthy
of any meeting – house. At the east end there is no window, but
a huge classic altar – piece nearly covering the entire east end.
The ceiling is coved, and executed in lath and plaster ; and the
upper part of the chancel – arch is entirely blocked up. It is pro
posed to rebuild the whole of the chancel in the way represented in our illustration.
The arcades of the nave, consisting of five arches on each side,
are of good proportions, but they are not of the same date.
The earlier one appears to be latter part of the thirteenth
century work, and the other the middle of the fourteenth
century.
The most singular feature, however, is the tower, the date of
which appears to be about 1400. At the west end of the church
there is a high road, and when it was proposed to build a
western tower and spire, clearly it was found that this would
encroach upon the road. A compromise was therefore made.
The east wall of the tower cuts in two the western arches of the
arcades, and under the western half of the tower a regular – groined
passage, for the continuation of the footway by the side of the
road, has been formed and cut off from the church.
At Littleport, near Ely, a somewhat similar passage once
existed through the lower story of the tower ; and at the fine
church at Walpole St. Peter’s, in Norfolk, where the east – end
of the church extends to the boundary of the churchyard, a
groined passage for a footpath is formed under the altar.
To return to March. There are north and south aisles and
south porch, apparently erected at the same time as the present
clerestory and nave roof. The original aisles were undoubtedly
narrower.
A few fragments of fifteenth – century seats remain, and two
small brasses are preserved : -one dated 1517, to the memory
of Katherine Hansart, wife of Anthony Hansart, and sister of Sir
Robert Southwell, Councillor to Henry VII. and Henry VIII.,
is a very interesting one, consisting of two kneeling figures and
a child, and over them a representation of the angel Gabriel
appearing to the Virgin. The other is stated to be to the
memory of William Dredman, who died 1503, and his wife, but
the inscription is now scarcely legible. Tradition says that he
erected the present beautiful roof of the nave, but there does
not appear to be any authority for this.
In the works now in progress under the direction of Mr.
William Smith, John Street, Adelphi, the whole of the unseemly
galleries and high pews have been swept away ; the old roofs
will be carefully repaired, the masonry restored, and new floors
and seats provided.
In removing the old floors and the soil under them, the
early bench – table, or seat round the columns, has been discovered below the level of the late paving, and yet the latter was
some 2 feet below the general level of the ground and road on the
outside ! The original floor of the church must have been 16
or 18 inches lower still. It is much to be regretted that owing
to this very low level the original arrangement cannot be again
adopted.
More about Cambridgeshire
- Old Images of Cambridgeshire, England
- Old Images of Wisbech, Cambridgeshire
- Old Images of Soham, Cambridgeshire
- Old Images of St Ives, Cambridgeshire
- Old Images of March, Cambridgeshire
- Old Images of Huntingdon, Cambridgeshire
- Old Images of Peterborough, Cambridgeshire
- Old Images of Cambridge, Cambridgeshire
- St Neots: Old Photos And Films
- Chatteris History in Old Photos and Film
- Cambridgeshire: Local History Resources
- Old Images of Ely, Cambridgeshire

