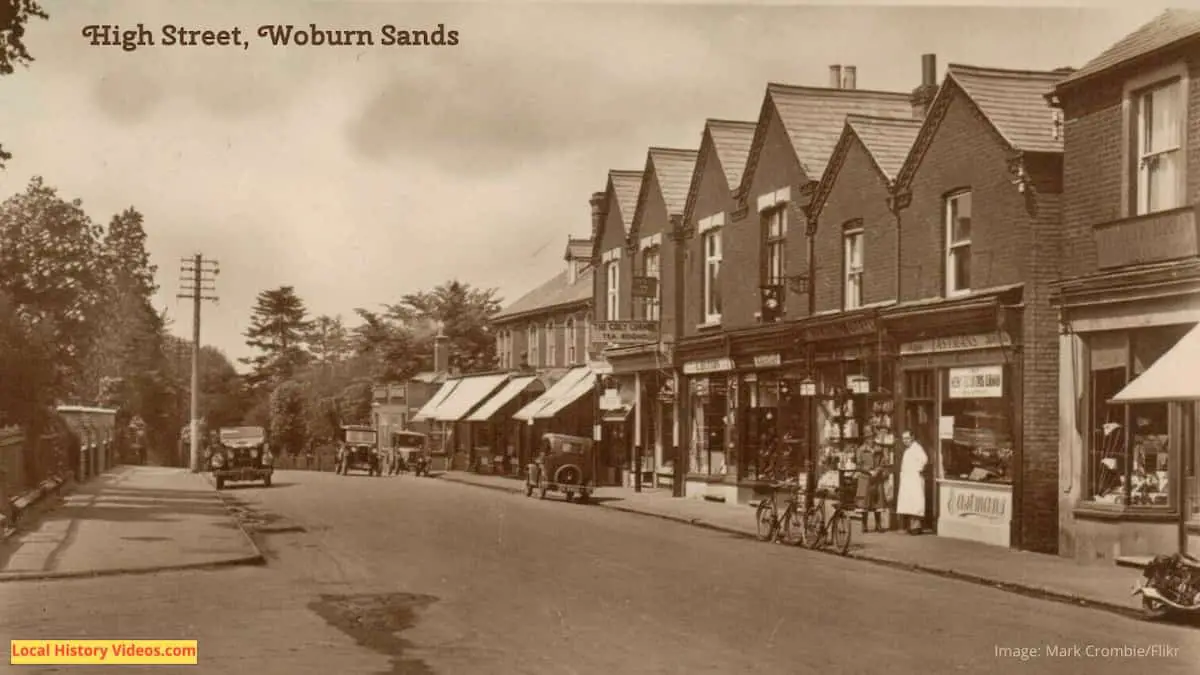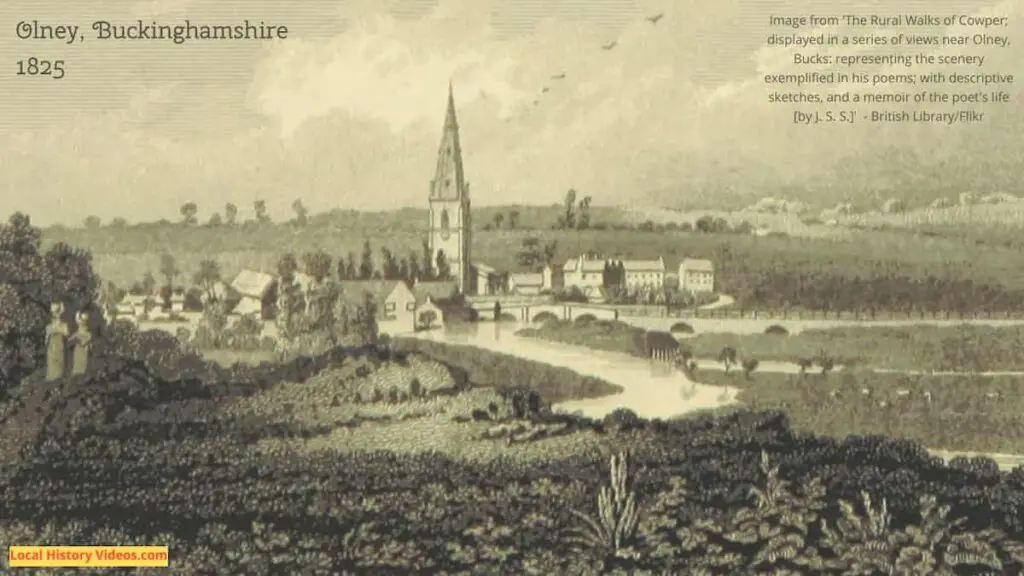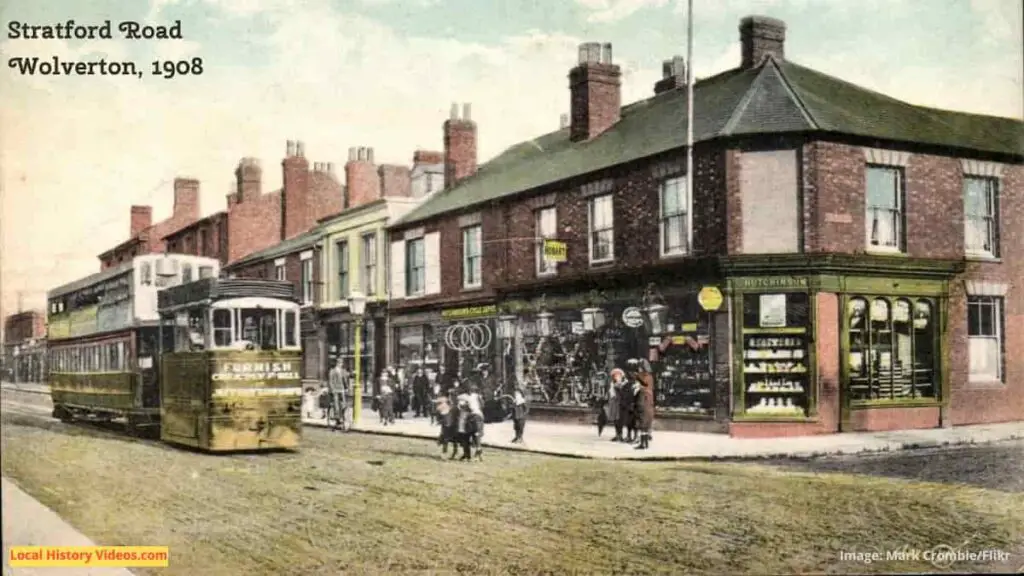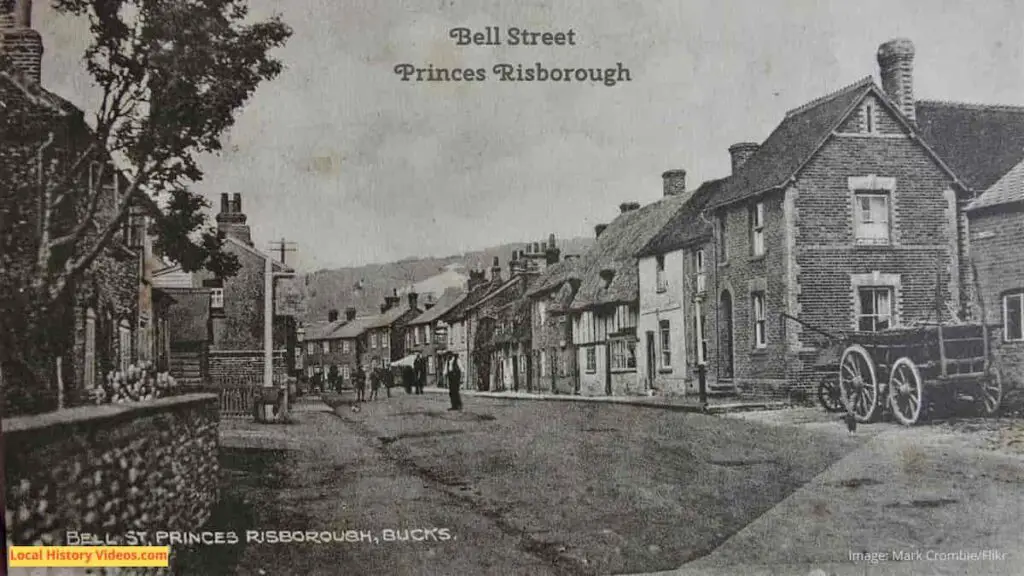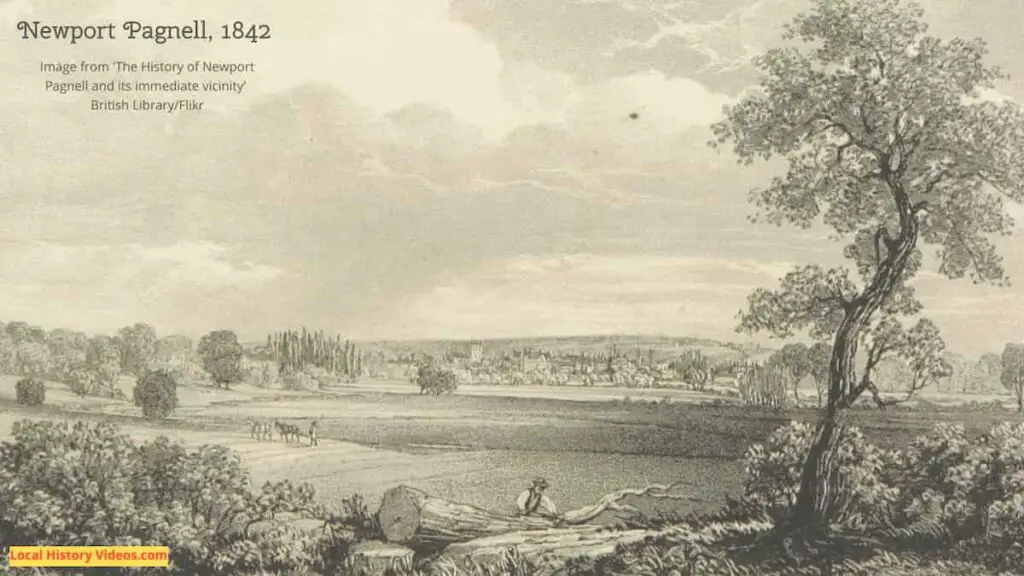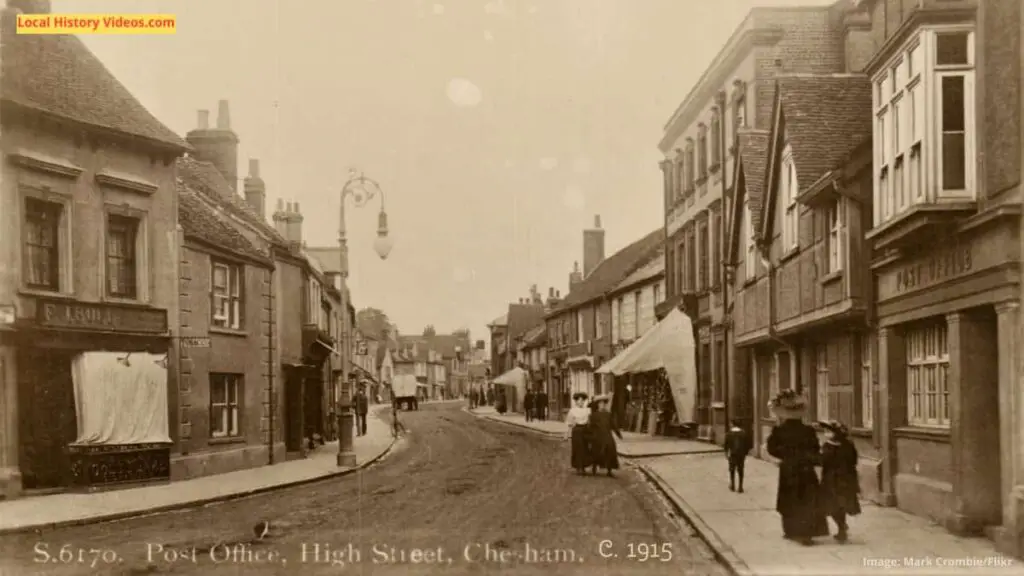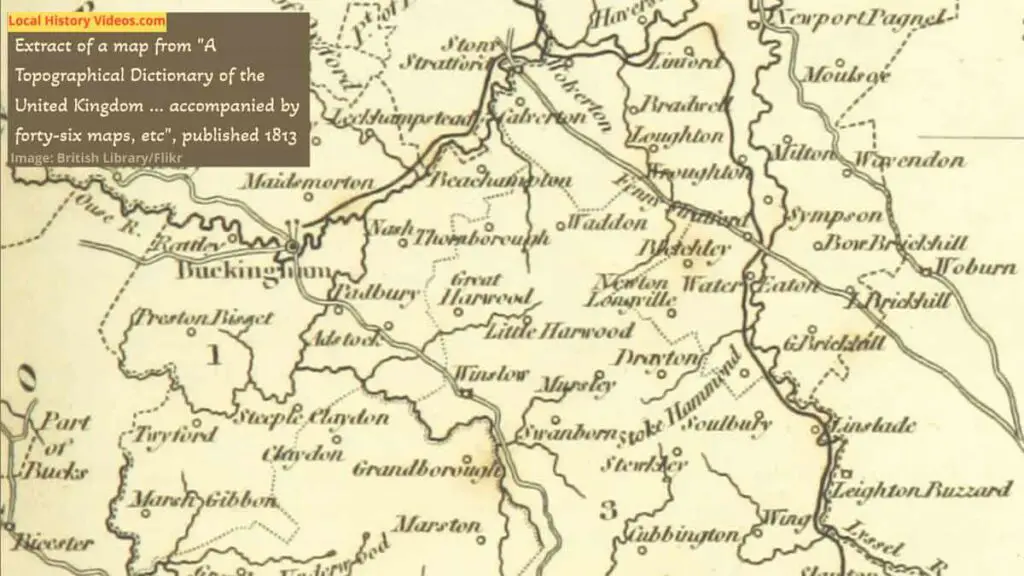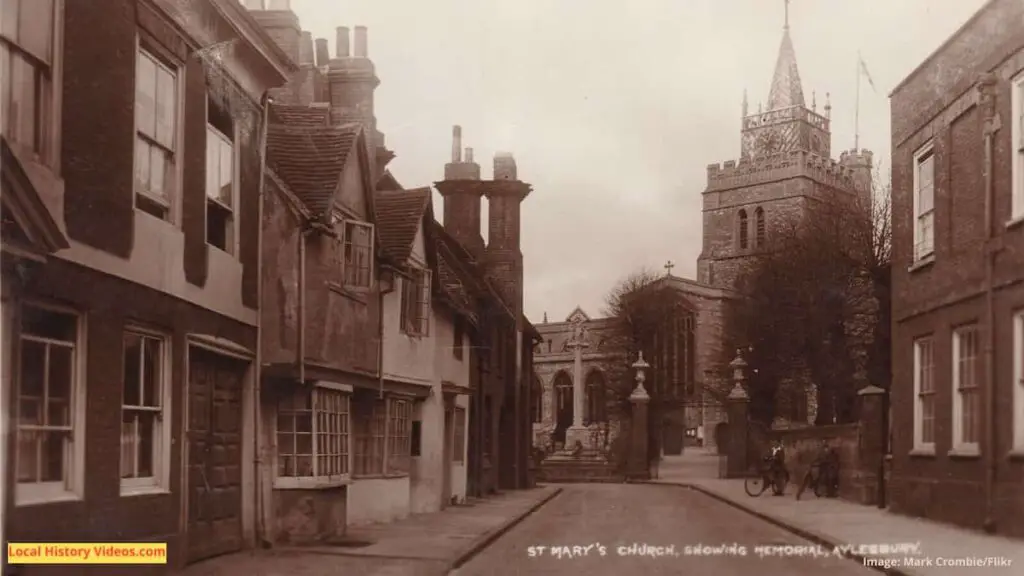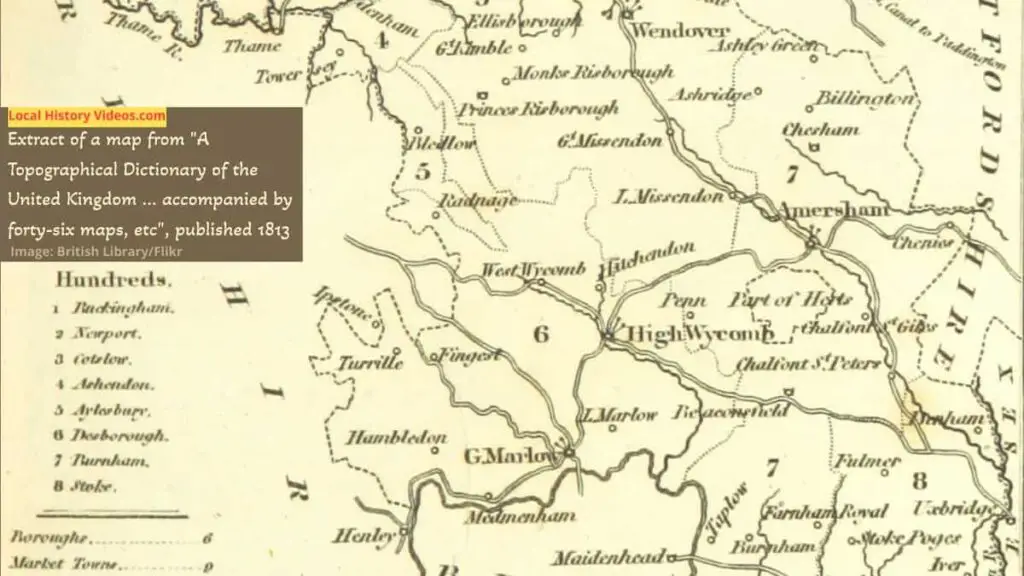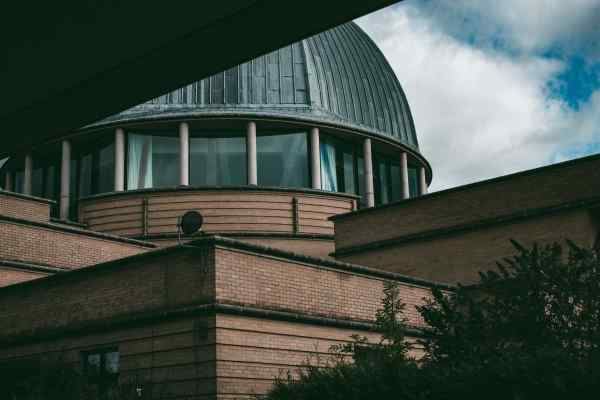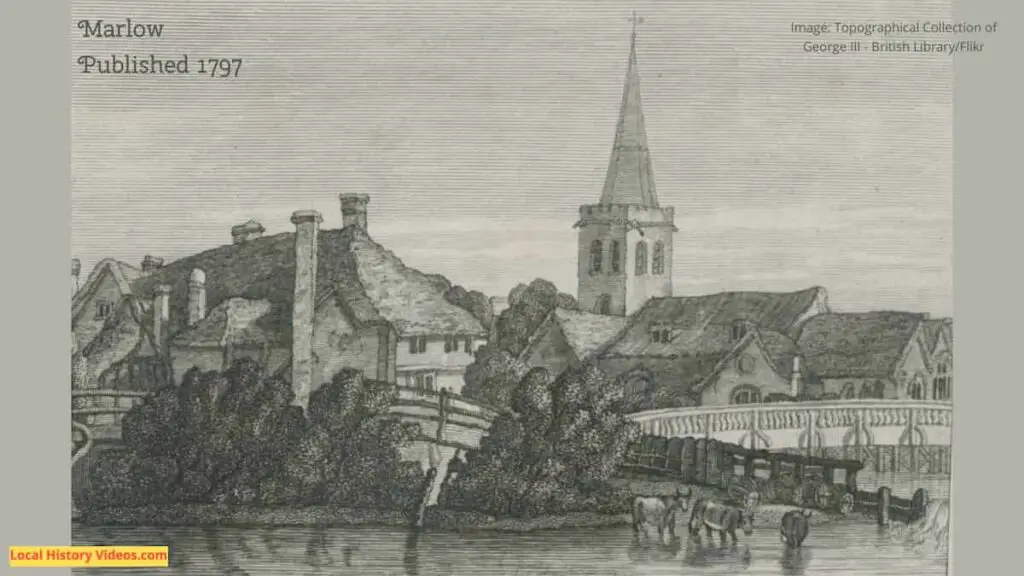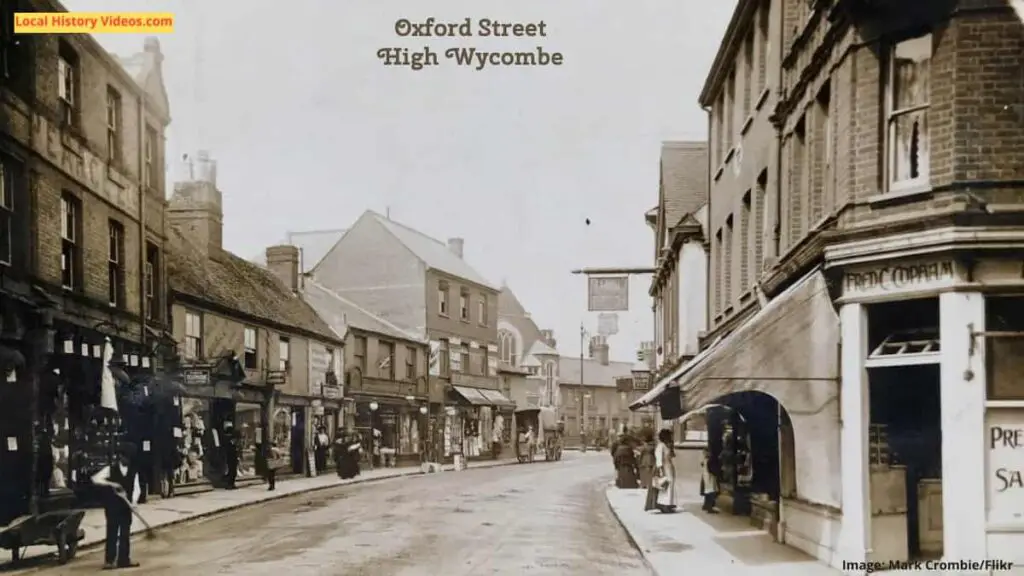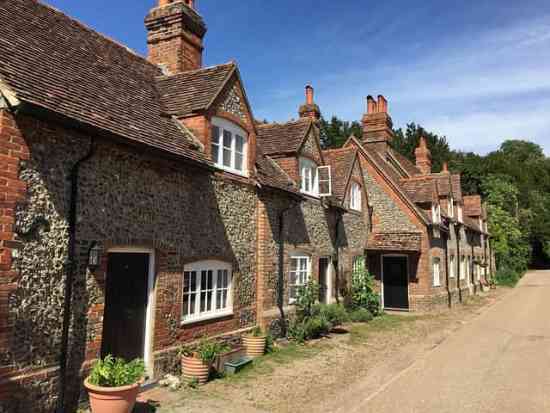Glimpse old images of Woburn Sands, Buckinghamshire, England.
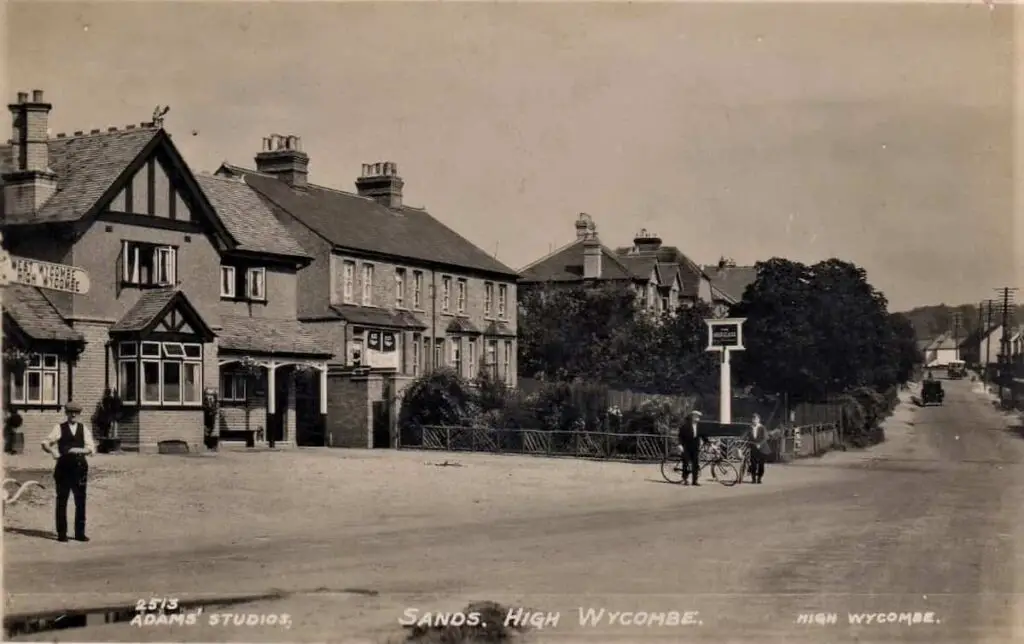
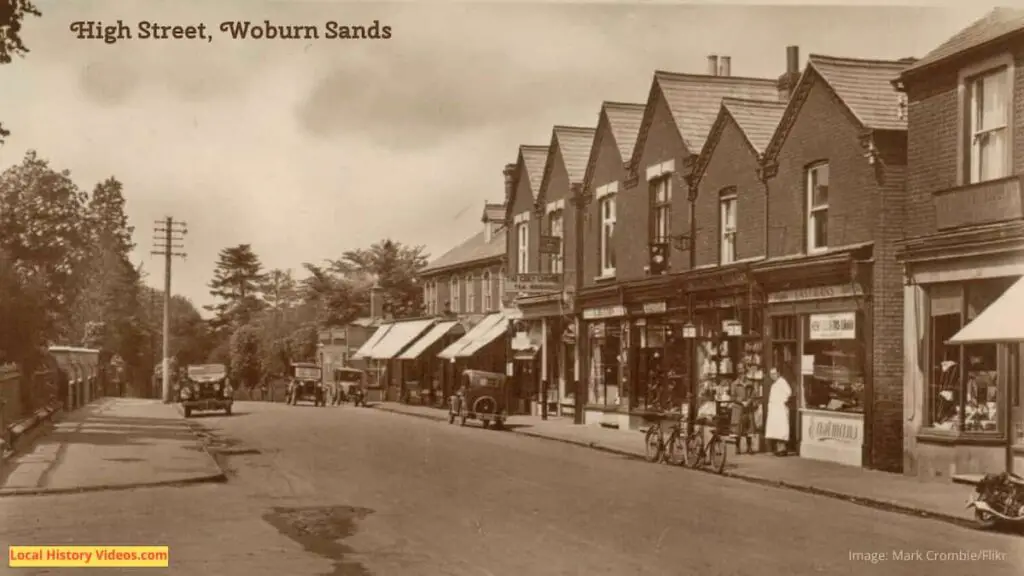
Plastic Atomic Suit (1954)
In the 1950s, a company at Woburn Sands was producing plastic Atomic suits with a purchase price of £10 per suit.
The wearer would be zipped into the siut, and then compressed air was pumped in.
News Flashes – Atomic Suit (1954)
Historic Books
Extract from:
History and Topography of Buckinghamshire, Comprising a General Survey of the County, Preceded by an Epitome of the Early History of Great Britain
by James Joseph Sheahan
Published in 1862
Pages 631 – 634
WOBURN SANDS HAMLET. – Woburn Sands, formerly called Hogsty End, lies about 2 miles N.W. from Woburn, and about a quarter of a mile from the Woburn Railway Station, on the before – named Bedford branch of the London and North Western Railway.
The place is pleasantly situated, and contains some genteel residences, and many very neat cottages. Here is Hardwick Cottage, the seat of the Lord of the Manor of Wavendon, already mentioned.
This place has long been famed for its Fuller’s Earth Pits, which, however are not now worked.
Dr. Lipscomb describes these pits as “beneath one of the most abrupt of the sand – hills, which in this vicinage afford, by their wild and romantic appearance, a remarkable contrast to the fertility of the cultivated fields and verdant meadows at their foot.
Of the period when they were discovered he continues “no information has been obtained”. The earliest account which seems to have been preserved, is the Patent of 31 Henry VIII. ( 1539 ), demising the clay – pits to John Sheppard; and how long they had been previously digged, is unknown.
They were, however, originally worked by removing from the surface the supercumbent stratum of sand; but, in modern days, have been subjected to the usual operation of miners, by driving a shaft into the hill, which, first, by a descent of about 36 feet, is approached perpendicularly, and then descending obliquely to about 150 feet below the
crown of the insulated hill, through red sand, strongly impregnated with iron, the Fuller’s earth is found in a layer of about four feet, having beneath it a thin stratum of four or five inches of clayey marl, and under it a purer stratum of Fuller’s earth, from five to six feet thick, with a small declination towards the south – east.
This rests on a bed of sand, having slight undulations of surface distinctly marked on the inferior layer of clay.
When the Lysons ‘ wrote, the sale of the earth from the Wavendon pits had “much diminished, the dealers having got into a practice of procuring earth of an inferior quality, from other parts of the kingdom, which they sell as the produce of this neighbourhood.”
There are also pits ( long unworked ) in the neighbouring parish of Apsley Guise, Co. Bedford.
It is stated that a Roman Amphora was found in a sand pit on Wavendon Heath, in 1769, but its destination is unknown.
The Living is a Rectory, valued in the King’s Books at £ 26 6s. 10 d., and in the gift of H. A. Hoare, Esq. In the Clergy List its annual value is given as £ 843. The Rector is the Rev. Henry Burney. The advowson was severed from the manor and passed through many hands before it was purchased by the family of Hoare. The tithes were commuted in 1846.
Adam de Osgodby who died or vacated this Rectory in 1316, was Canon of Lincoln, Master of the Rolls, and Prebendary of York. He was buried in the Cathedral of Lincoln.
Henry Gally, 1721, was Prebendary of Norwich and Gloucester.
The Church ( Assumption of the B. Virgin ) was entirely restored under the direction of Mr. Butterfield, architect, in 1848-9, at a cost of about £ 4,000, raised by subscriptions and donations. The chancel was restored at the expense of the present Rector.
The components of the church are a chancel, nave with aisles clerestory and south porch, and a west tower. The style of the chancel is Early Decorated, the piers and arches of
the nave are very fine Decorated, and the roofs, the clerestory, and the tower are good Perpendicular. The tower is embattled and contains five very good bells, the fourth one being inscribed ” Sancte Nicholas ora pro nobis.
The principal entrance to the church is through the beautiful porch, and on the right – hand side of the doorway is the old holy – water stoupe. The side aisles are separated from the spacious nave by four arches on each side, resting upon clustered columns. The aisles were formerly side chapels, the piscinas of which remain.
The floor of the nave is paved with Minton’s tiles, red and black, and pointed with Keane’s white cement.
The stalls, or open seats, are of oak, with carved ends.
The pulpit – an old one, brought from the Church of St. Dunstan in the West, London, is of carved oak, and raised upon a stone base, and ascended by stone steps.
The reading – desk too is of the same material beautifully carved. There is a moveable lectern of oak, for the lessons, and a fald – stool for the litany.
The large font, of Tottenhoe stone, is elaborately sculptured, and has a finely carved cover of oak, suspended from above by chains, and a gilt dove.
The roof of the nave, which is covered with lead, is of great height, and has sculptured heads for corbals.
The clerestory windows are glazed with green tinted Cathedral glass. There are some excellent windows of two lights in the aisles, and a good three – light one at the east end of the north aisles.
The chancel arch is pointed and well proportioned. Beneath it is a low screen, coloured in the mouldings and panels with green and red on a white ground, and a pair of highly – finished solid gates of brass, enriched with enamelled work, and supported by two elegant brass standards, tufted with flowered finials representing the sun – flower.
The fine east window, in four divisions, is filled with stained glass representing Our Lord seated, and in the act of blessing, with SS. Peter and Paul on either side of him; and the figures of the four Evangelists beneath.
In the south wall are a double piscina of curious design, and triple sedilia; the sedile farthest from the east being the largest of the three, with a semi circular head, the two others being lancet – pointed. Recessed in the oppo site wall, is an arcade containing four stone stalls with plain semicircular arches.
The oak panelled roof of the chancel is coloured ultra – marine, and thickly studded with stars of gold extending to the head of the east window which contains figures amidst the stars, of the Greater and Lesser Light.
An illuminated scroll is banded closely round the label moulding of the same window, and bears an appropriate inscription. The backs of the sedilia are coloured ultra – marine, with fleur – de – lis, & c.
The floor is paved with red and buff encaustic tiles, the estrade being of a richer pattern. The communion – table consists of a massive oak frame supporting a slab of blue lias – the whole covered with a beautiful ante – pendium of rich velvet elegantly embroidered. The communion – table is adorned by a handsome cross, a pair of candlesticks, and a brass desk of elegant design.
In the chancel are oak stalls with carved poppy – heads, for the choristers; and in an apartment on one side ( which serves also for a robing – room ) is a powerful and fine toned organ, built by Walker, of London, in 1849.
Besides the east window the chancel contains two other stained glass windows, on the south side, representing the Annunciation and the Adoration of the Magi. The window at the end of the north aisle is also a stained glass one, exhibiting the Crucifixion, with the figures of the Virgin Mother and St. John, on either side.
In the south aisle is a memorial window representing the Resurrection, with this inscription: ” In memory of Henry Charles Hoare, who departed this life January 15th, A.D. 1852, aged 61 years. This window was erected by his faithful wife. ” Near it is another window, a memorial of ” Laura Isabella Hoare, who died on the 4th of December, 1850. ” It contains figures of St. Catherine and St. Agnes. The whole of the stained glass is by Mr. O’Connor, of London.
In the north aisle is a handsome mural monument of marble to Sir Henry Hugh Hoare, Bart., of Wavendon House, who died August 17th, 1841.
At the west end of the same aisle is an elaborately carved mural monument to the memory of George Wells, Esq., who bequeathed £ 800 for a charity school in this parish, and died in 1713, in his 73rd year.
The Rectory House was erected in 1848, at a cost of about £ 3,000, and is a handsome edifice in the Gothic style. The situation is delight ful, and the extensive grounds are planted with the choicest shrubs and evergreens.
The School, a short distance from the church, was rebuilt in 1851 to accommodate 120 children, and is a neat building of red brick, with Bath stone finishings About 60 children attend – eight of whom are educated and clothed free (See Charities ).
Here is a Free Library of about 350 volumes for the use of the poor. The books are chiefly of a religious character, and have been mostly contributed by the Hoare family.
There is another School at Woburn Sands, at which about 80 children attend daily. It, too, is held in a neat edifice, in which Divine Service is performed every Sunday evening.
There are likewise platting schools in the parish.
The Wesleyans and the Primitive Methodists have each a chapel at Wavendon, and the former body have another chapel at Woburn Sands. At the latter place is a Friends ‘ Meeting House, a neat but plain building erected in 1673. According to Lipscomb, one of the earliest congregations of Quakers in England, seems to have assembled in this locality “long before a purchase was effected of the site of the present meeting.
There are Almshouses for four poor widows, situated near the school at Wavendon. They were erected by Sir Henry Hugh Hoare, and are neat brick buildings.
Charities – By his will, proved in 1714, George Wells, of Wavendon, bequeathed the sum of £ 800 with which to purchase lands, the rents of the same to be applied chiefly to the teaching of the children of the poor parishioners to read and write, and putting them out apprentices to honest trades; and he left a cottage or tenement ” with the orchard and
and ley of ground thereto adjoining, situate in the church end of Wandon (Wavendon) for the same charitable purposes.”
The testator directed that his trustees should meet once a year, on St. George’s Day, (23rd
April) to inspect the accounts of the charity, and be allowed 20s, a – year to discharge the expenses of such meetings; and he also directed 20s, or a guinea a – year to be paid to the minister of Wavendon for preaching a charity sermon on the morning of the said days of meeting.
Beatrice Miller, niece of Mr. Wells, and one of his executors, afterwards bequeathed £ 200 to this charity. These two sums were expended in land, and the property of the charity consisted, when the Charity Commissioners made their report about thirty years ago, of a farm house and farm of 993 acres in Husborne Crawley, Co. Beds, and a close of pasture called Coldham Close, in Moulsoe parish, containing about eight acres. The income of
the charity is now about £ 80 per annum. As before stated eight boys are educated, clothed, & c., in respect of this charity.
The ” Town Lands ” consists, according to the Commissioners Report, of five houses, and about ten acres of land. The land is divided into gardens, and the property yields an annual income of about £ 25.
John Farr left 20s. a – year to be given in bread to the poor.
By articles of agreement entered into in 1809, the Duke of Bedford annually supplies coal to the amount of £ 150, for the poor, in lieu of waste land awarded under an Inclosure Act in 1791.
The ” Surveyors Allotment ” consists of above four acres of land (the rent of which is carried to the surveyor of highways general account), and about two acres which have been planted with firs.
Extract from:
Tourist’s guide to Bedfordshire, by Albert John Foster
Published in 1889
Page 58
WOBURN SANDS STATION.
The station itself is in the parish of Wavendon, Buckinghamshire. S. of the station is the new district of WOBURN SANDS, formed out of the parishes of Wavendon and Woburn, and pleasantly situated on the N. slope of the Woburn hills.
The place has become a favourite residence within the last few years. Many new houses have sprung up, and a district ch. has also been built.
Lodgings can easily be obtained, and the air and soil are considered good for convalescents and town – dwellers.
Woburn itself is nearly 3 m. from the station. Omnibus several times a day. The road after leaving Woburn Sands passes up a hill through a pretty fir wood.
More about Buckinghamshire
- Old Images of Buckinghamshire, England
- Old Images of Wolverton, Buckinghamshire
- Old Images of Woburn Sands, Buckinghamshire
- Old Images of Princes Risborough, Buckinghamshire
- Old Images of Olney, Buckinghamshire
- Old Images of Newport Pagnell, Buckinghamshire
- Old Images of Chesham, Buckinghamshire
- Old Images of Bletchley, Buckinghamshire
- Old Images of Aylesbury, Buckinghamshire
- Old Images of Amersham, Buckinghamshire
- Milton Keynes: Old Photos & Film
- Old Images of Beaconsfield, Buckinghamshire
- Old Images of Marlow, Buckinghamshire
- High Wycombe History: Old Photos & Film
- Buckinghamshire, England: Local History Resources

