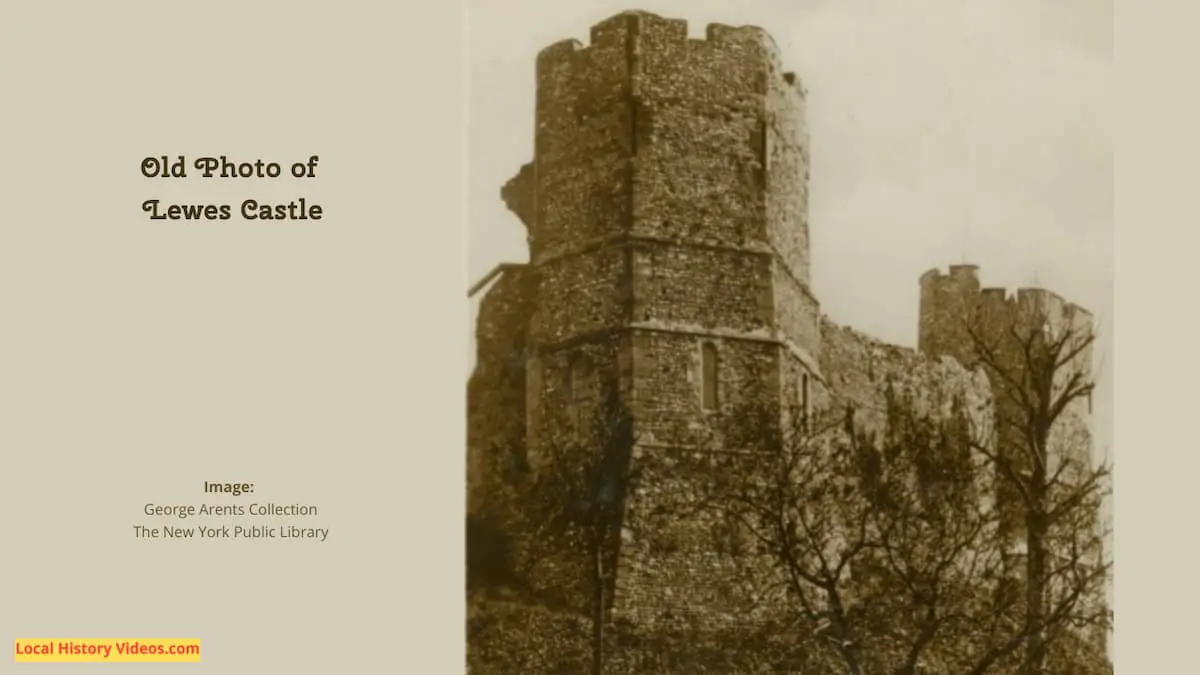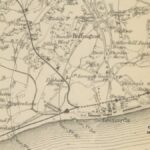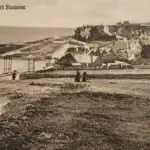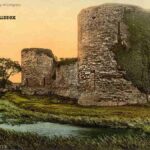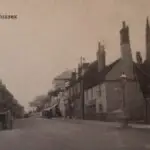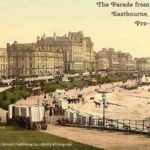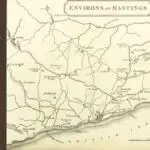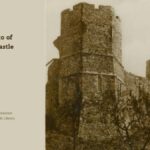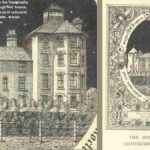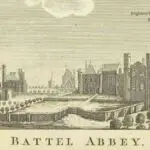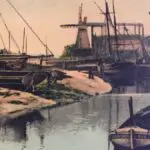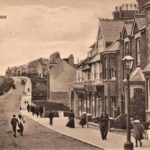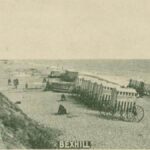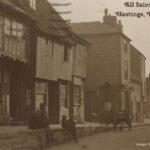Glimpse history through old images of Lewes, East Sussex, England.
Southdown Hunt 1928
It was a rainy day in 1928 when the Southdown Hunt gathered in Lewes. In the background are a number of buildings.
UK: England: Southdown Hunt at Lewes (1928)- British Pathé on YouTube
Police Ball 1947
The 1947 East Sussex police ball at Lewes was an elegant affair with everyone in black tie or police uniforms.
There was also comedian Max Miller, and for some reason a wax model show of famous criminals, presumably a permanent exhibition in the venue?
Max Miller The Demon Barber (1947) – British Pathé on YouTube
Bonfire Light 1951
On a rainy 5th November 1951, the people of Lewes set out to celebrate Bonfire Night (Guy Fawkes Night) with a procession of burning torches and fancy dress costumes.
There was a big banner for the Lewes Bonfire Council, along with a marching trombone player taking a quick puff from his cigarette as the clarinets played.
Bonfire Night At Lewes (1951) – British Pathé on YouTube
Sussex Police 1969
In 1969, the Sussex Constabulary ran a trial for what was essentially an early form of the fax.
The Police control room would send through messages, maps and photos to a device fitted in six police cars.
There are a few local properties in the background.
New Police Equipment (1969) – British Pathé on YouTube
A Bit of Lewes History
Extract from: A Day’s Ramble in and about the Ancient Town of Lewes, by Gideon Algernon Mantell
Published in 1846
Pages 51 – 54
But the most important structure then remaining ,
was the Dove – cote , the walls and roof of which
were kept in tolerable preservation , from the build
ing being used as a granary .
It was in the form
of a cross , with entrances for the pigeons under
each gable – end ; the cells , or recesses for the
birds , were ingeniously constructed of hewn chalk ,
and were between three and four thousand in
number ; they were arranged in parallel rows , and
extended over the interior face of each wall .
It
measured ninety feet in length from east to west ,
and the same from north to south ; the height
to the roof was about thirty feet .
This interesting
structure , to the disgrace of the parties concerned ,
was pulled down for the sake of the materials some
forty years since.
(Footnote – ‘An engraving , from a sketch taken by me when a boy , is published , in Archeologia , vol , xxxi . p . 431 .’)
From that time portions of the
Priory walls have been demolished , as the proprie
tor of the estate required either road or building
materials , till a few ivy covered masses alone
remain .
But the most lamentable spoliation of late
years , was the demolition of the stone portals of the
grand entrance , which were removed to widen the
road .
The plate in Watson , vol . i . p . 42 , shows these interesting remains as they appeared at the time of their destruction ; for they had undergone
but little change the last forty years .
Many attempts had been made by myself , and
others , to ascertain the site of the chapter – house , and
the search had long been abandoned as unavailing ,
till the projected line of railway revived the hopes
of the Lewes antiquaries ; as a cutting forty feet
wide , and twelve feet deep , was required .
This excavation was begun in October 1845 .
The first object of interest discovered was a leaden
coffin with six handles , five feet four inches long ,
containing the remains of a female skeleton , and
portions of the cere – cloth ; the coffin was surrounded
with thin slabs of Caen stone .
On Tuesday , October 28th , at the depth of but
two feet beneath the turf , were laid bare several
compartments formed by low walls , that appeared
to have supported a stone or paved floor ; some
of these were still covered by slabs of Caen stone .
One of them contained an oblong leaden coffer or
cist , two feet eleven inches long , twelve inches
and a half broad , and eight inches deep . This
was carefully removed , and upon clearing the earth
from the top , the word GUNDRADA , in distinct cha
racters , met the gaze of the astonished spectators !
Carefully pursuing the discovery , in a short time another cist of similar form , but rather larger , was exhumed from the adjoining recess ; on its lid
was engraven WILLELM . * signifying Willielmus , or
William !
Footnote – ‘When I first saw the cists , the name WILLELM . or rather
WILLEL , and a character denoting the syllable mus , that is , Willelmus ,
was perfect . On my visit a few weeks since , I found that WILLE only
remained , the other characters were destroyed , and a hole appeared in
their place , the lead having been broken away ; thus , what time had
spared 800 years , modern Vandalism has already defaced.’)
Here then were the coffins of the founder
and foundress of the Priory of Saint Pancras .
Both cists contained a considerable number of
bones ; they were carefully removed to Southover
church , and placed , pro tempore , in their present
situation .
These leaden cists are somewhat compressed from
the pressure of the superincumbent earth , and the
bottoms are corroded ; they are without ornament ,
except that the outer surface is divided into irregular
lozenge – shaped compartments by beaded ridges .
The lids are merely folded over the sides ; the
names are deeply cut across the lid , close to one end .
From their small size it is clear that they were
constructed to receive the bones long after the first
interment , in consequence of the decay of the
original coffins ; and it is probable that this took
place in the time of Henry II . , when the remains of
William and Gundrad were transferred from their tombs in the original church of the Priory , to the chapter – house of the new and more splendid edifice ,
styled by the old chronicler the ” great church of
Saint Pancras ; ” the building of which was begun
on the anniversary of the founder’s death , in 1243 .
The characters inscribed on the lids , the G , and
M , especially , are considered by Mr. Blaauw to
indicate the thirteenth century ; and those on
the monumental tablet of Gundrad , are supposed
to be referable to the same period .
We may ,
therefore , with certainty conclude , that when the
remains of the Earl and his lady were removed
from their first sepulchre to their final resting – place ,
the bones were carefully collected , enclosed in leaden
cists , and deposited under splendid cenotaphs ; to one
of which belonged the marble tablet of Gundrad ,
now so fortunately recovered .
The bones are of
firm texture , and in a good state of preservation .
Those of Gundrad comprise nearly the entire series
of a female skeleton , and indicate the stature of the
countess to have been about five feet eight inches .
In the 21st century, you can visit the tomb of William de Warenne and his wife Gundrada (who was possibly a daughter of William the Conqueror, and died in childbirth on 27 May 1085) at Gundrada Chapel, Church of St John the Baptist, Southover.
More about East Sussex
- Old Images of Wannock, East Sussex
- Old Images of St Leonards-on-Sea, East Sussex
- Old Images of Crowhurst, East Sussex
- Old Images of Rottingdean, East Sussex
- Old Images of Pevensey, East Sussex
- Old Images of Hailsham, East Sussex
- Old Images of East Sussex, England
- Old Images of Winchelsea, East Sussex
- Old Images of Newhaven, East Sussex
- Old Images of Lewes, East Sussex
- Old Images of Crowborough, East Sussex
- Old Images of Battle, East Sussex
- Old Images of the Pestalozzi Children’s Village, Sedlescomb
- Old Images of Rye, East Sussex
- Old Images of Seaford, East Sussex
- Old Images of Sidley Green, East Sussex
- Old Images of Bexhill-on-Sea, East Sussex
- Old Images of Hastings, East Sussex
- Old Images of Eastbourne, East Sussex
- Old Images of Brighton And Hove

