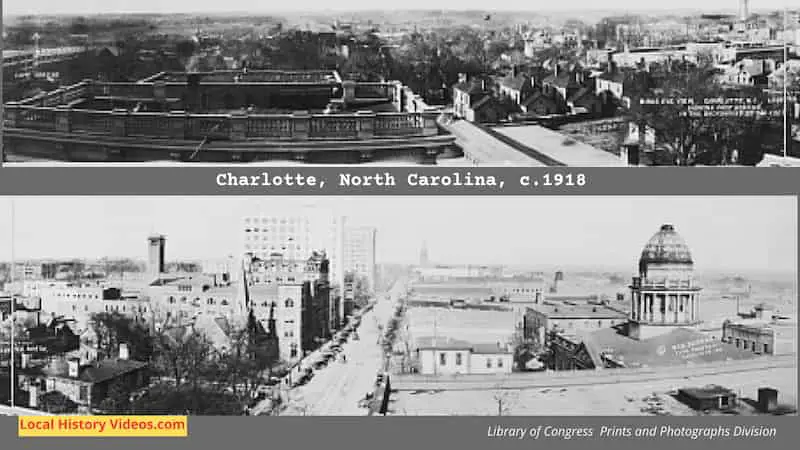Glimpse history through fascinating old images of Southern Pines, North Carolina.
Vintage Postcards of Southern Pines NC
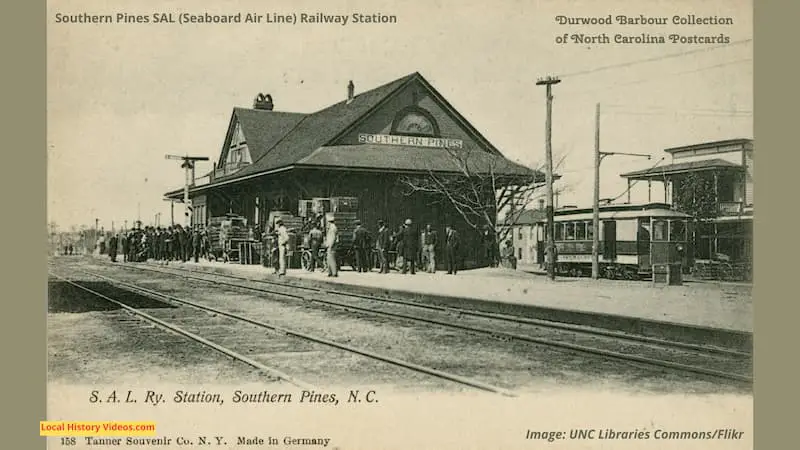
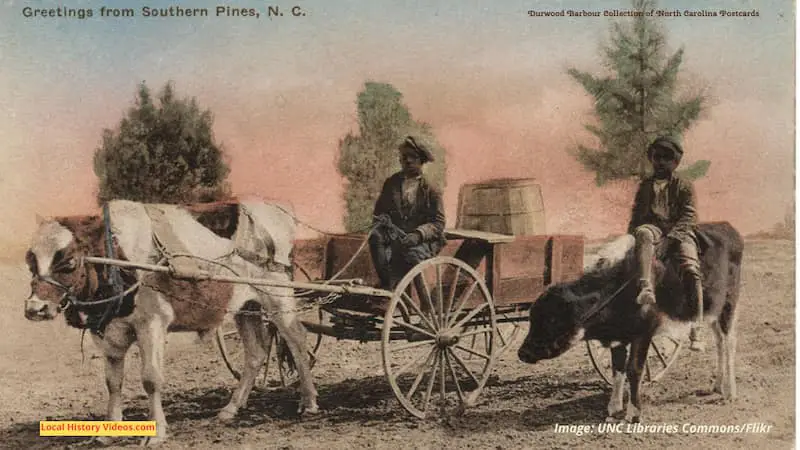
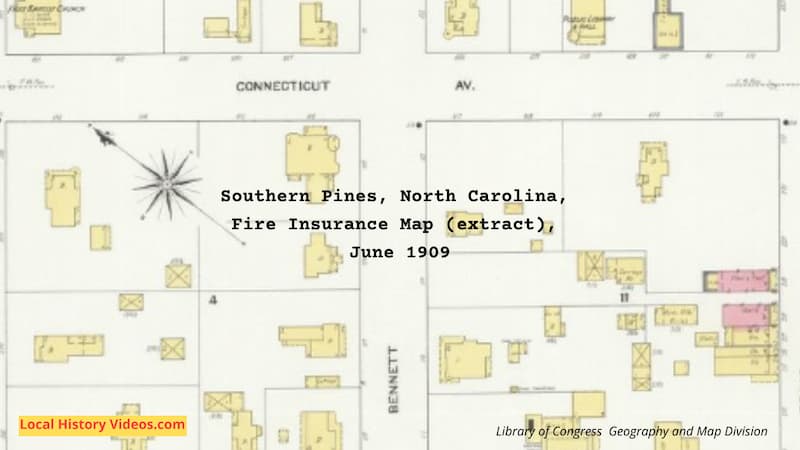
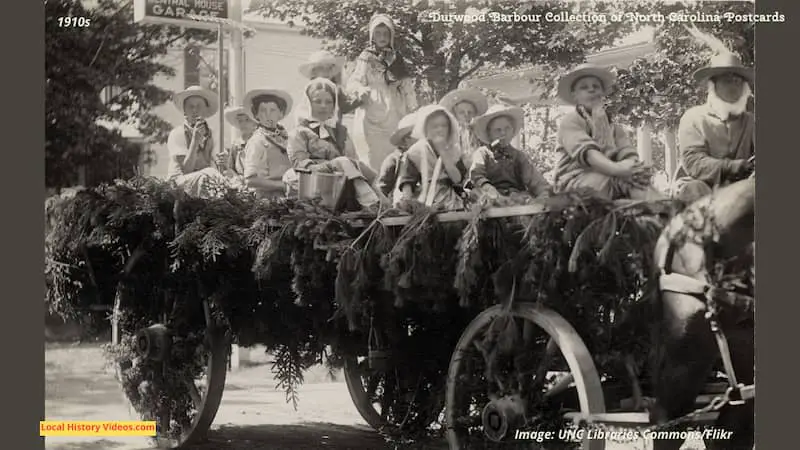
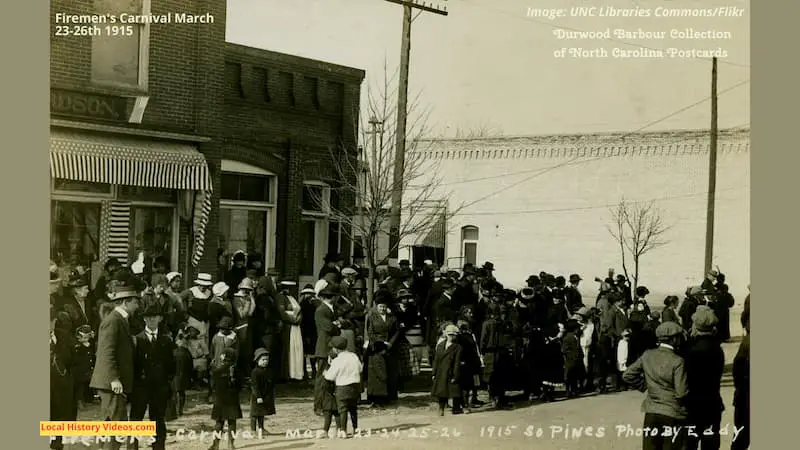
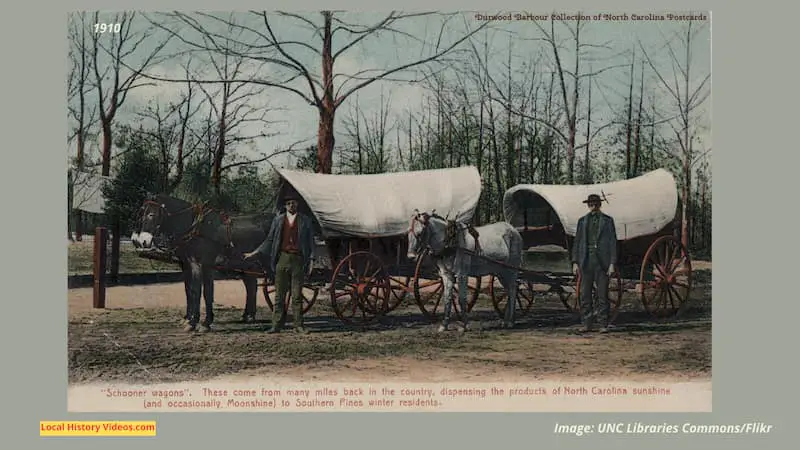
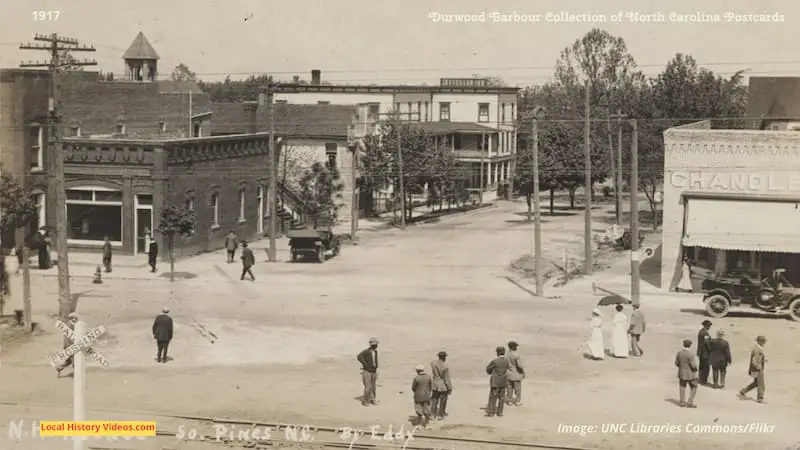
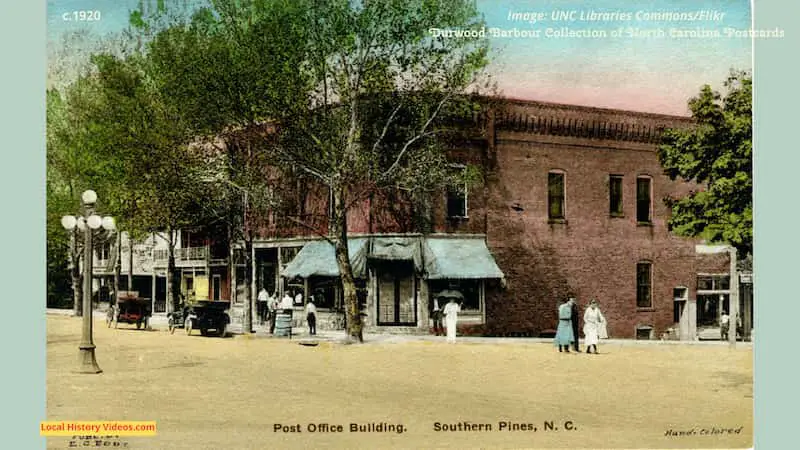
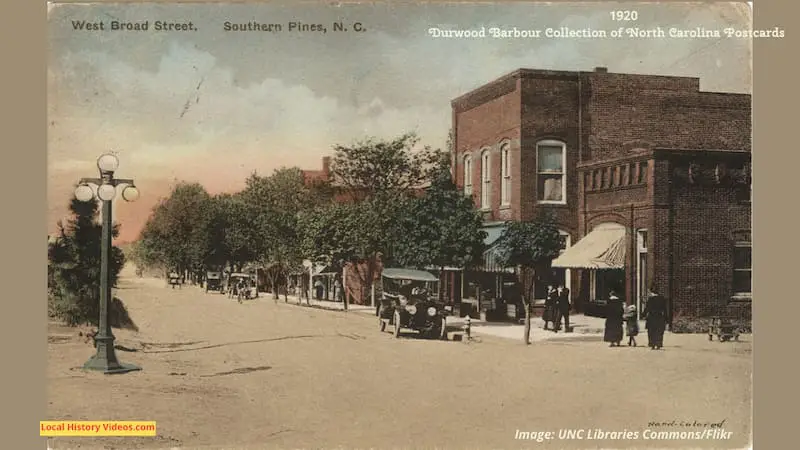
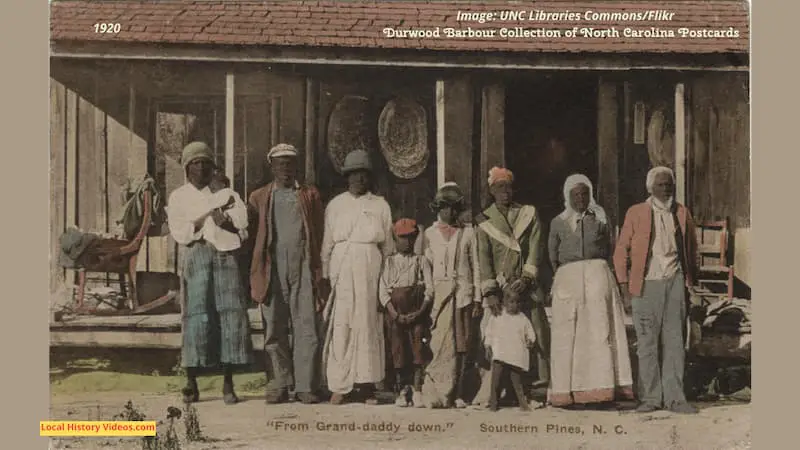
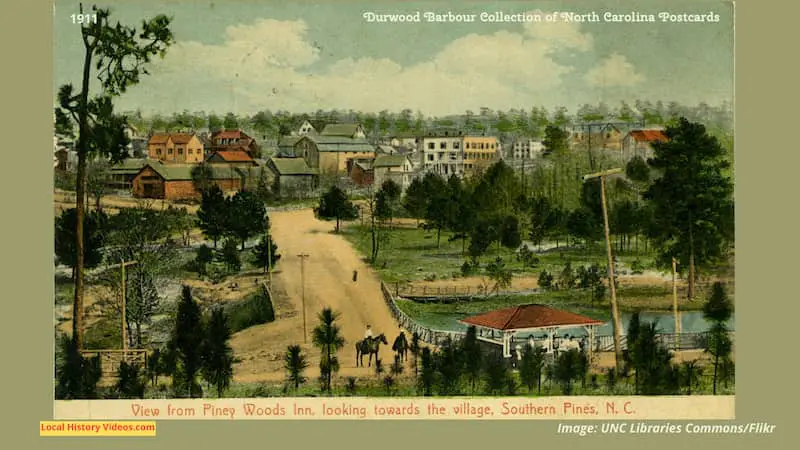
Historic Building Styles of Southern Pines
The Pines Preservation Guild highlights the historic built environment in the Sandhills region of N.C. and runs a great Facebook page full of history, historic homes, and local events.
Leslie Brians of the Pines Preservation Guild made a special program for the Southern Pines Public Library, looking at more than 40 local buildings which are more than 50 years old and deemed worthy of protection.
Historic Buildings Styles of Southern Pines – Southern Pines Public Library on YouTube
The architectural styles of historic properties around Southern Pines include:
Tidewater South Tradition
The Shaw House was built sometime around 1840, in an architectural style known as Tidewater South Tradition.
Dominant until well into the 20th century, this architectural style provides porch shelter in the summer heat, and usually only had one storey.
Folk Victorian
The Armington-Richardson House was built sometime around 1866. The brackets under eaves, decorative verge boards, and spindlewood porch detailing are typical of the Folk Victorian architectural style.
Two other local examples of the Victorian Folk building style are the John N.Powell House, constructed around 1899, and the single storey Patch House, completed as a resort cottage the following year.
Queen Anne
Kanandarquwe was built in 1909 in the Queen Anne style, with a steeply pitched roof and dominant front-facing gable. Its style was popular for resort areas across the United States.
Other local examples of the Queen Anne style are the Kurz House – The Wheeler – constructed around 1900, and the Gregory-Milliken House which followed five years later.
Colonial Revival
The Colonial Revival architectural style included Dutch Colonial features.
330 Country Club has a front door accentuated by a decorative porch supported by double columns. Double hung windows with multipane glazing makes for a pretty and intricate facade.
There isn’t a porch for shaded outside seating.
Other local examples of the Colonial Revival architectural style include the 1913 Highland Pines Cottage, and the 1920 two storey home at 335 E Connecticut.
Local Colonial Revival examples built in brick include the 1924 Dr. W.C. Mudgett Medical Office Building, and the 1939 building originally housing the Southern Pines Public Library.
Classical Revival
Built in 1913, Gould Twin Cottage is an example of the Classical Revival architctural style. The full width porch roof is supported by classical columns, and the windows and doors are all symmetrically balanced.
Other local examples of the Classical Revival architectural style are found at the Gould Apartment Building, also constructed in 1913, and the Citizen’s Bank & Trust Building, which was completed in 1925.
Gothic Revival
The 1926 Emmanuel Episcopal Church, with its lancet windows and steeply pitched roof, is built in the Gothic Revival style.
Other examples of the Gothic Revival style seen in Southern Pines, with decorate external buttresses, are the 1923 Trinity AME Zion Church, and the 1927 Community Congregational Church.
Tudor Revival
Rosewood was built in 1927, in the Tudor Revival architectural style. Tall and narrow windows, visible dark half-timbers on the exterior, and a facade dominated by prominent gables are all features of Gothic Revival seen on this large property.
Other examples in Southern Pines of the Tudor Revival style are
- Loblolly, built in 1918
- Mrs. John Y. Boyd House, built in 1924
- Duncraig Manor, built 1930
- 570 E Indiana, Sears “The Ridgeland”, built in 1940
Spanish Revival
At 460 E. Massachussetts, Southern Pines, is a single storey house built in 1915 in the Spanish Revival style.
The stucco wall surface, the low-pitech roof with a tile roof covering, and eaves with little to no overhang, are key features of this architectural style.
Other local examples of the Spanish Revival architectural style can be found at Briarwood, built 1906, and 263 N. Ridge, completed in 1940.
Craftsman
The Buchan-Bush house was built in 1905, in the Craftsman style.
The exposed roof rafters, low pitched gable roof with a wide, unenclosed eave overhang, and long porches supported by columns can also be seen locally at the 1911 S.P. Building Company Rental Cottage, and the 1913 Gould Cottage.
Art Moderne
The Mayfair, Southern Pines, was a 1950 home built in the Art Moderne architectural style, with a flat roof and windows curving with the wall corners.
Minimal Traditional
Built in 1940, 385 N May Street is an example of the Minimal Traditional architectural style.
These properties, generally small and single height, are disappearing from the Southern Pines community.
Ranch
670 S Valley Road was built in the Ranch style in 1959. Large picture windows are placed assymetrically on the facade of the broad, single storey home.
Other local examples of the Ranch style are found at 380 W Delaware Avenue, built in 1960, and at 265 S Valley, completed the following year.
Old Postcards of Southern Pines
This video showcases a collection of postcards which show what many different locations across Southern Pines used to look like in the past.
Old Pictures of Southern Pines, North Carolina – ReelNostalgia on YouTube

